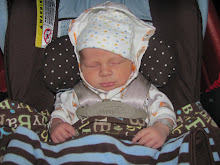The Dining Room....this rooms needs the least amount of work. Just some paint and flooring and we are good to go. It already has new drywall and windows....
If we don't do an addition, this will be our master bedroom. It will have a bathroom and closet put in. It currently has a fireplace, but that will be torn out in order to make room for the bathroom. This room is connected to the dining room now but won't be for long! If we do the addition, this will be a toy/craft room. YaY Me!
This is the Family Room and it is huge! It doesn't look big in the pics for some reason??? But it is so much bigger than what we are used to now! This room basically needs paint and flooring and a leak fixed in the ceiling. We are on that project now! The fireplace and a few of the window panes need some attention as well.
This is the other part of the Family Room. It is an "L" shape. (Note the fireplace to the left of the picture.) This "area" will be used for toys and kids stuff. I am DYIN' to get some light paint on these walls and brighten this room up! SOOOO much potential!












No comments:
Post a Comment